Row House
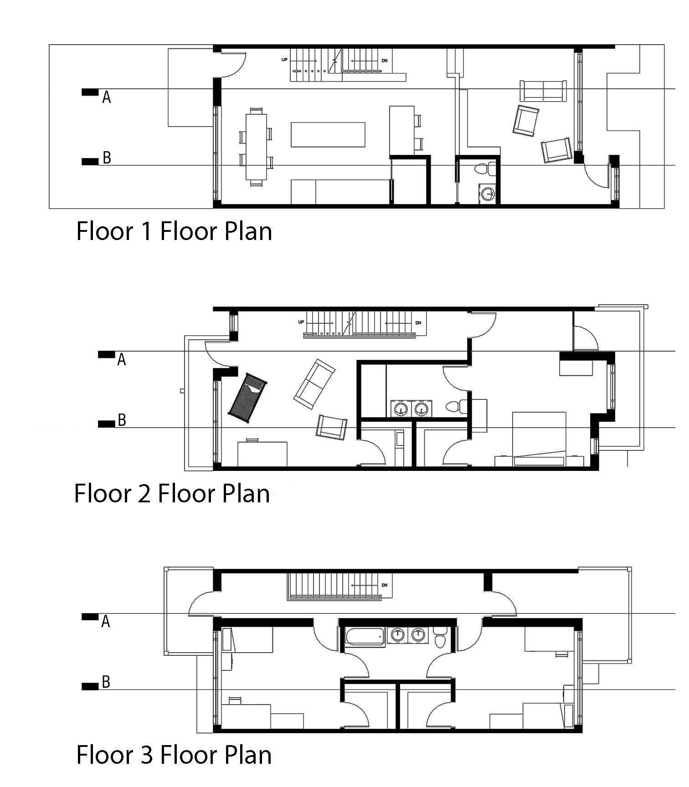



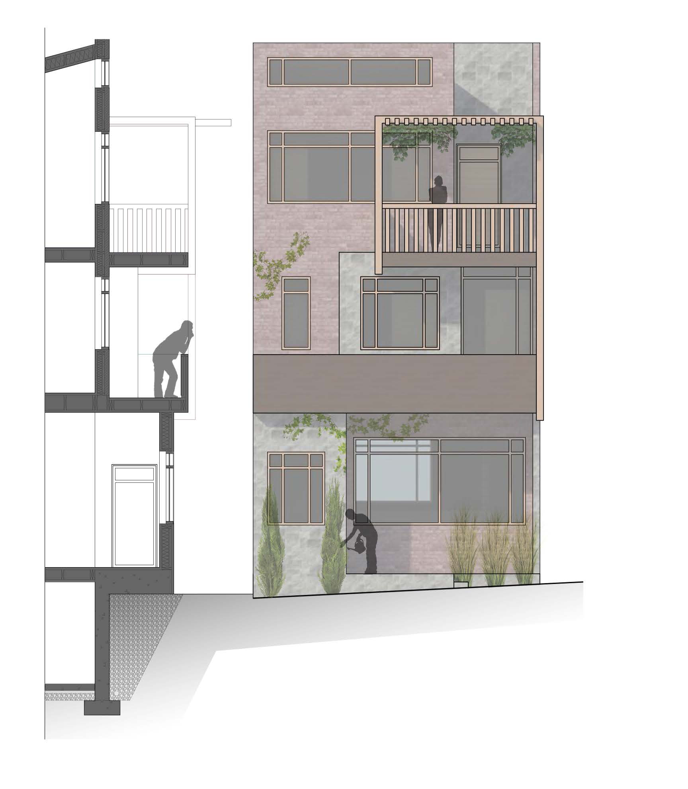
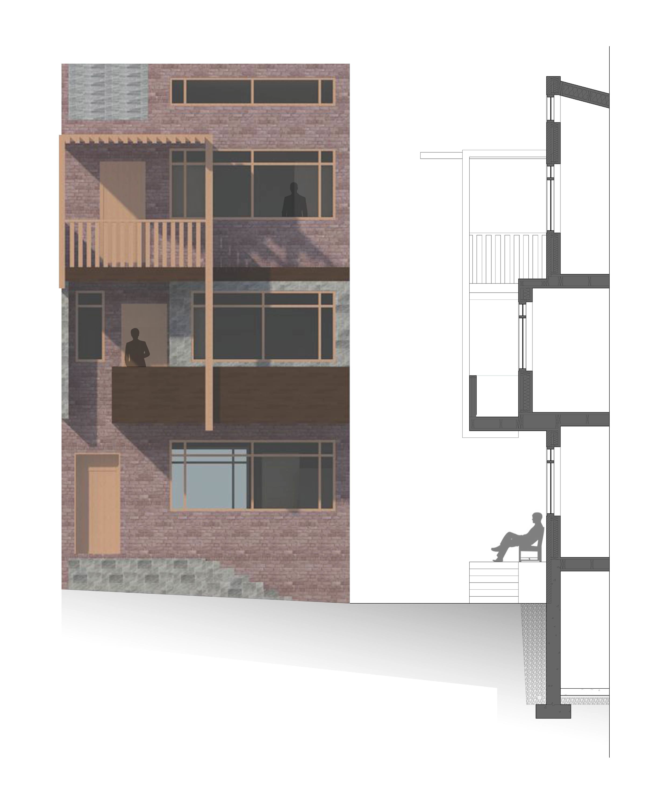
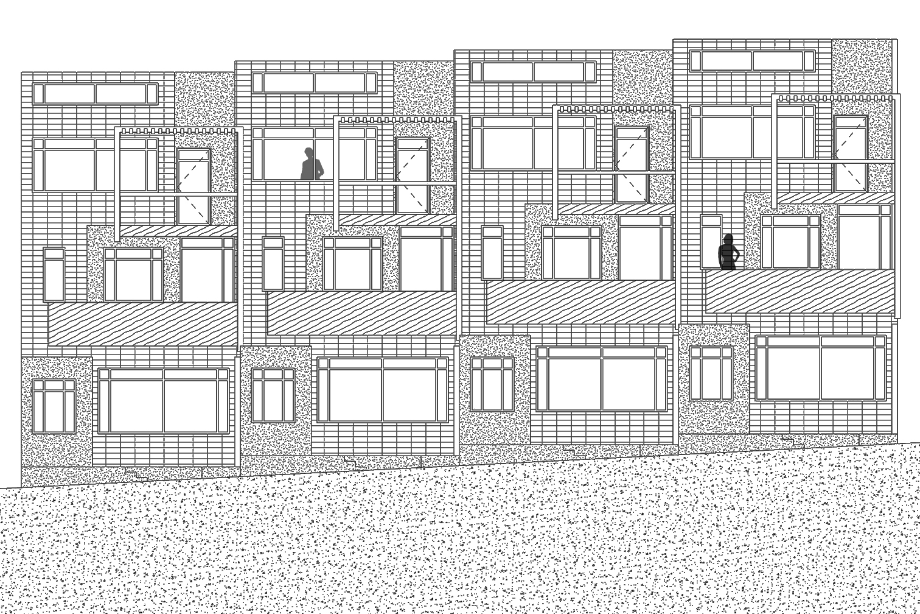
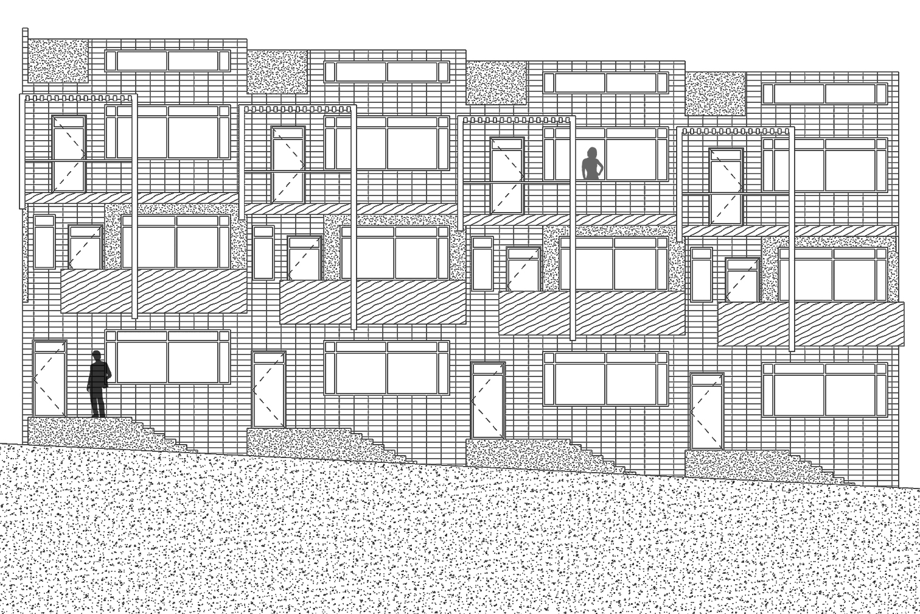
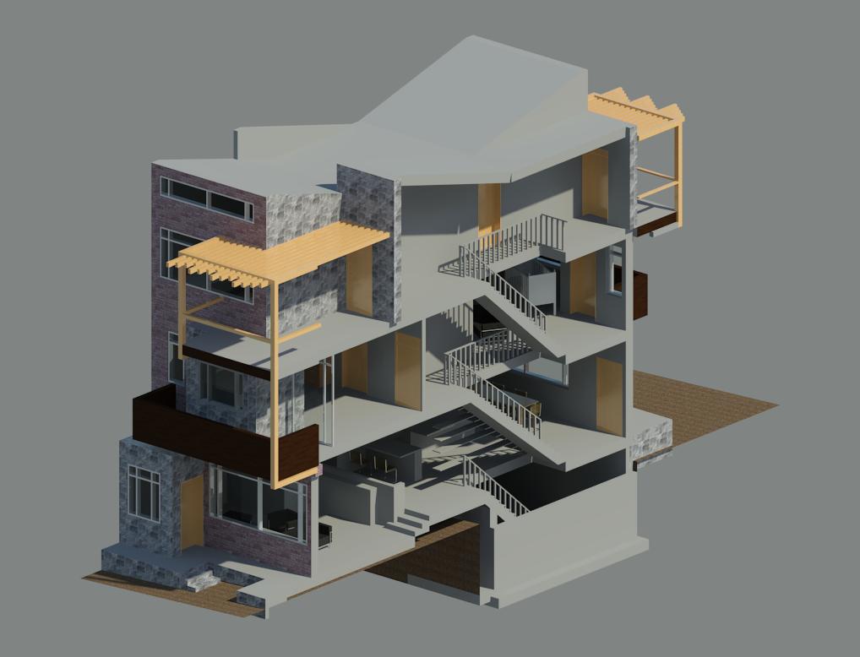

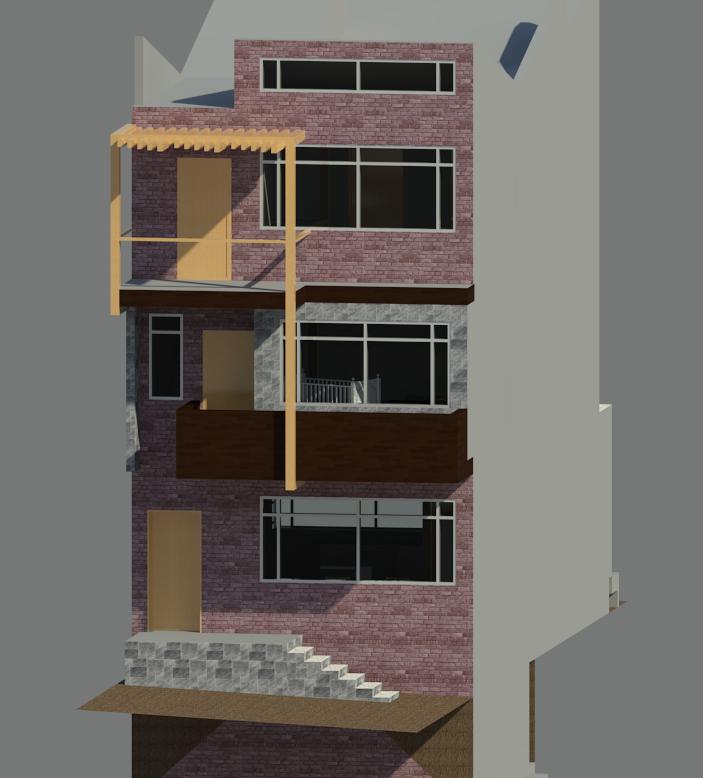
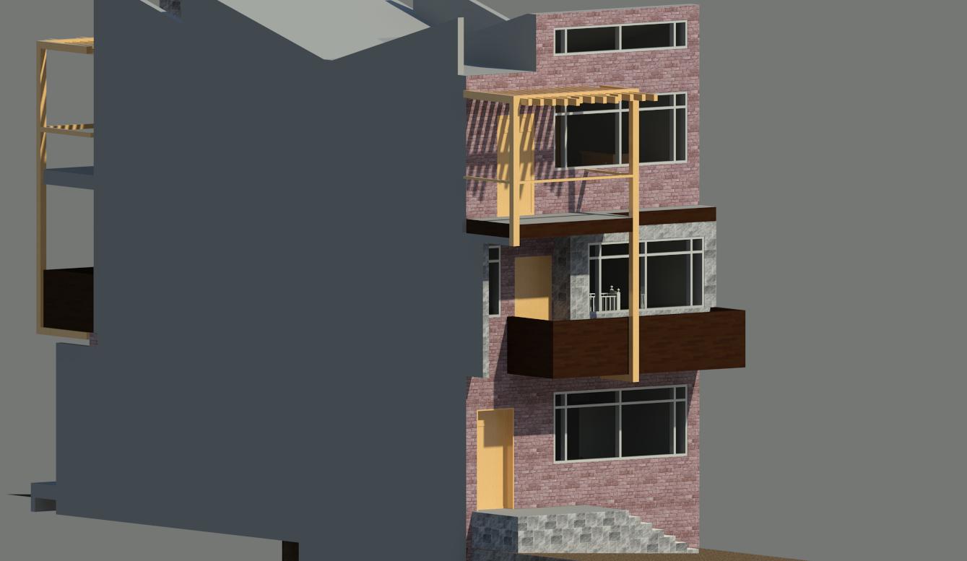
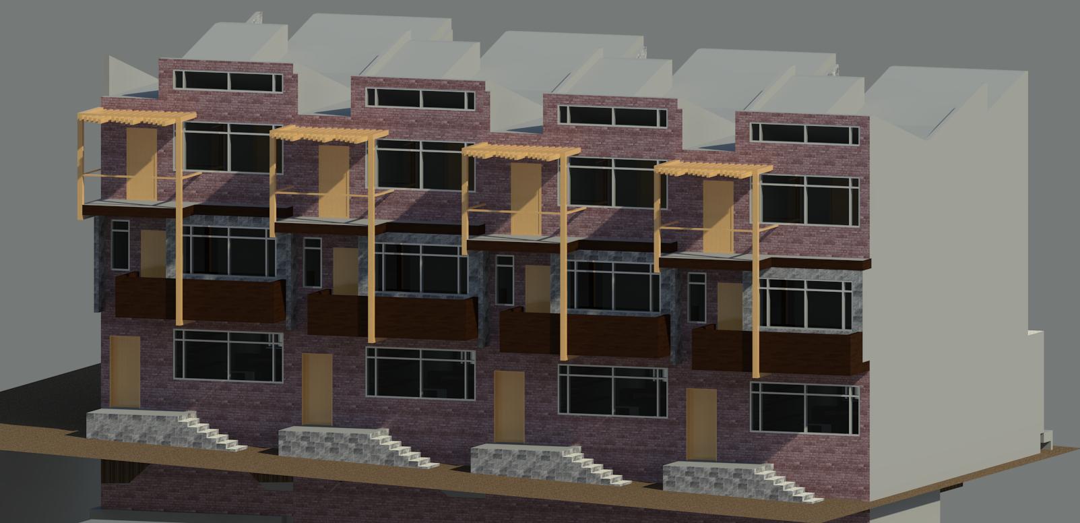
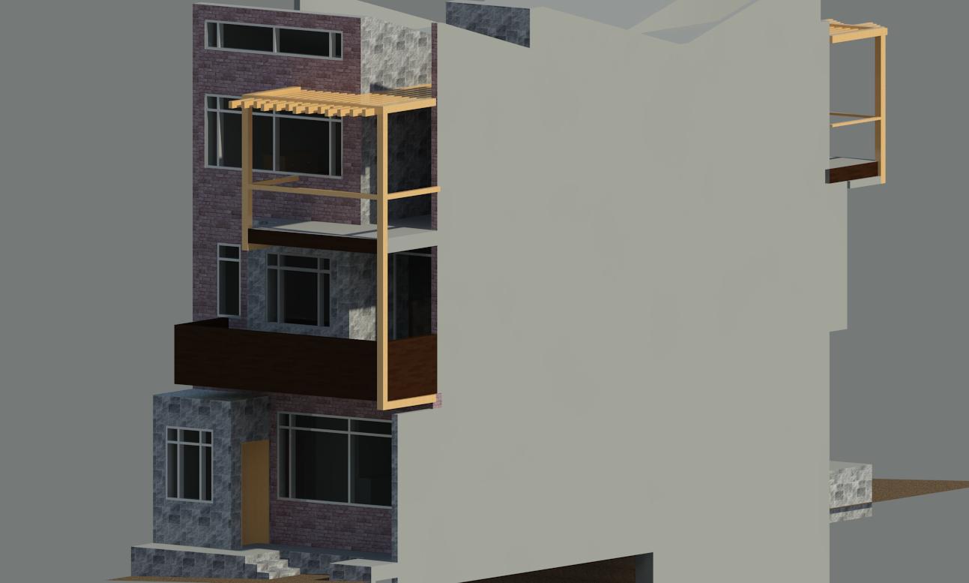
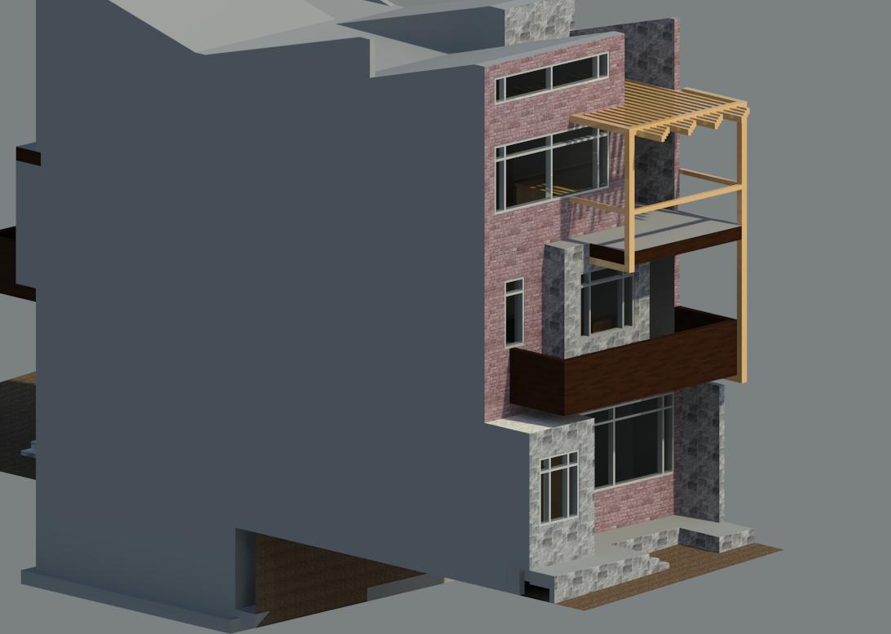
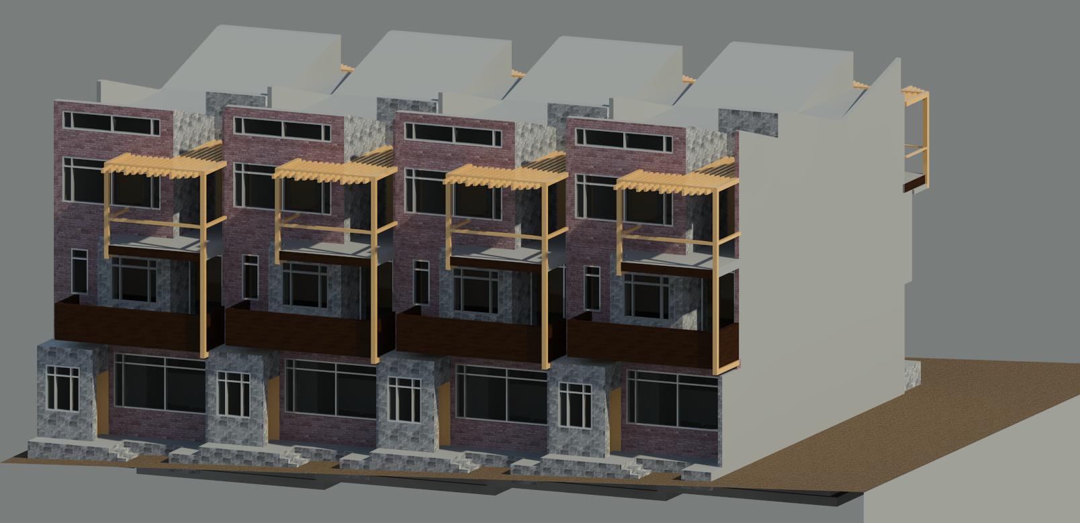
The object of this project was to create a series of rowhomes for a particular site in the Mantua neighborhood of Philadelphia. Taking into account factors such as plot size and grade, relationship to the homes around the site, and other elements. This project required the design of a rowhome that would be repeated 4 times with a fifth corner unit on the end. While I was given the opportunity to invent a proposed client, the design would have to be flexible enough to accommodate a variety of lifestyles. The two most important factors were access to light and circulation through the building. The narrow nature of the site required careful planning to ensure that I was maximizing the light in rooms that needed it most without cutting off access to light in the circulation areas.